Petaluma Student Center Space Use Reservations
The Petaluma campus has many options for you to host your activities, which offers some great venues for both indoor and outdoor, and large and small events.
The Student Engagement & Success Center is supported by Student Center Fee and its primary purpose is intended for student day-to-day use and student activities. We aim to host events in the space in the North end of the building that are open to students or does not interrupt their day-to-day use. If your request for use of this space does not align with this intent, feel free to reach out to Angela Hamilton to strategize an approach that meets both needs.
Reservation Process:
If you are interested in reserving one of these spaces, please complete the Petaluma Student Center Request Form at least 10 business days prior to your proposed event date. Please contact Deborah Ziccone at dziccone@santarosa.edu or 707-778-3637 for availability or any other questions.
Please explore the options highlighted here and reach out if you have any questions.
New - Adding your event to the Districtwide online calendar:
You now have the option to promote your event on the new districtwide calendar online, which you can post after it's been fully approved. You will receive an email once your event is approved, where you will also find further guidance on how to post your event to this calendar. Any posts submitted to the calendar will not go live until the event has gone through the approval process.
Student Center – Building 500 Mike Smith Hall & adjacent outdoor areas
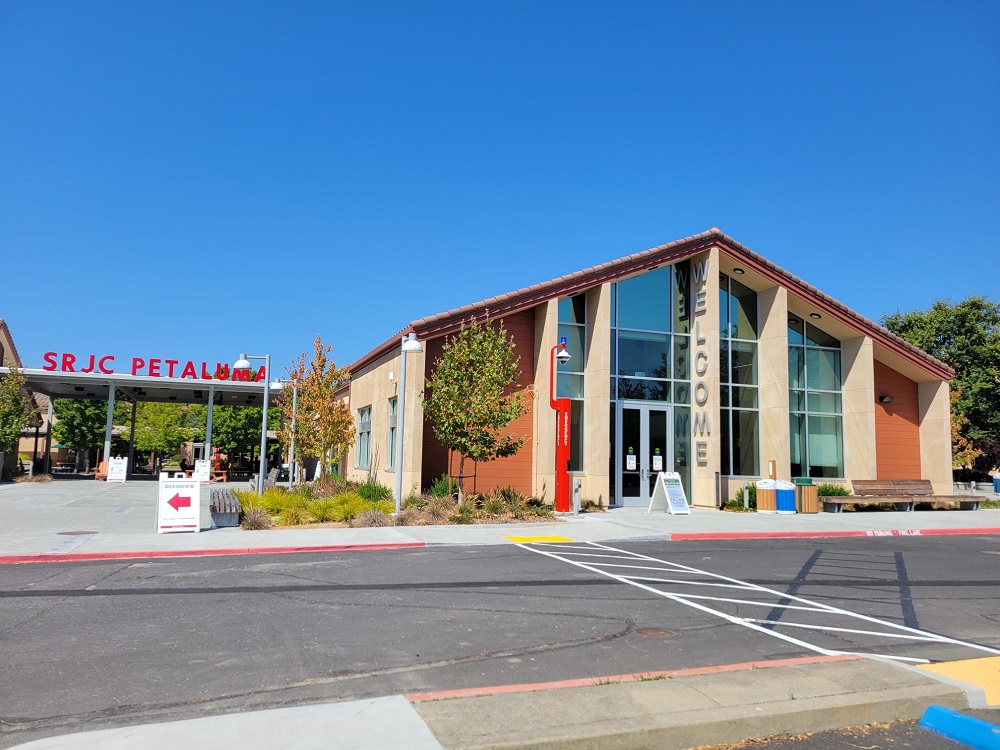
Student Engagement & Success Center
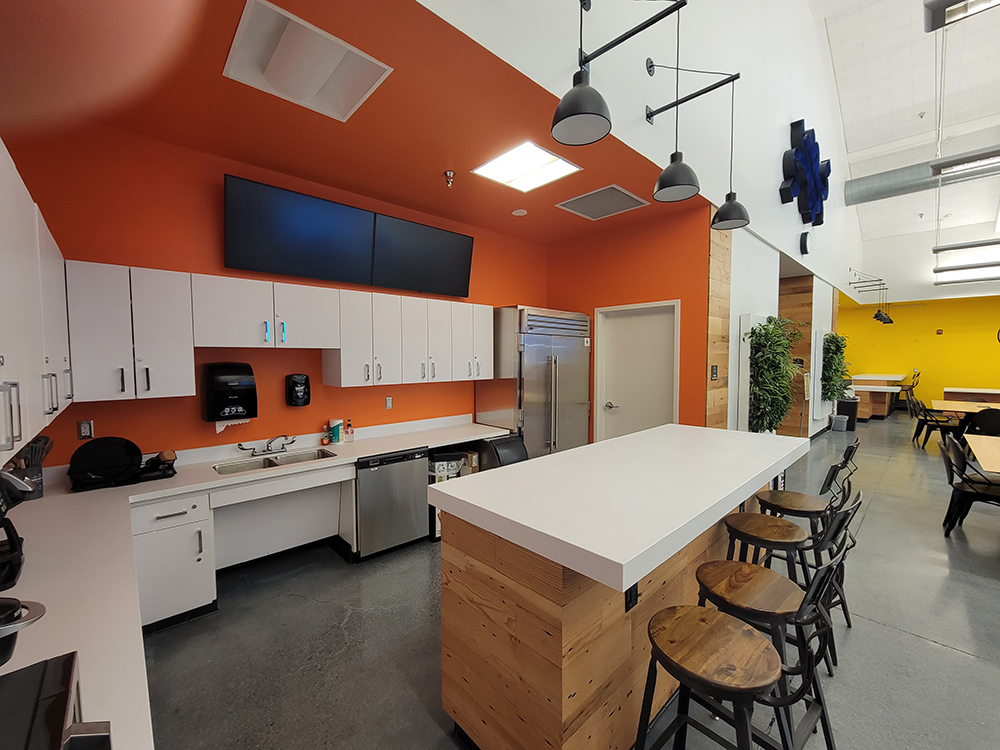
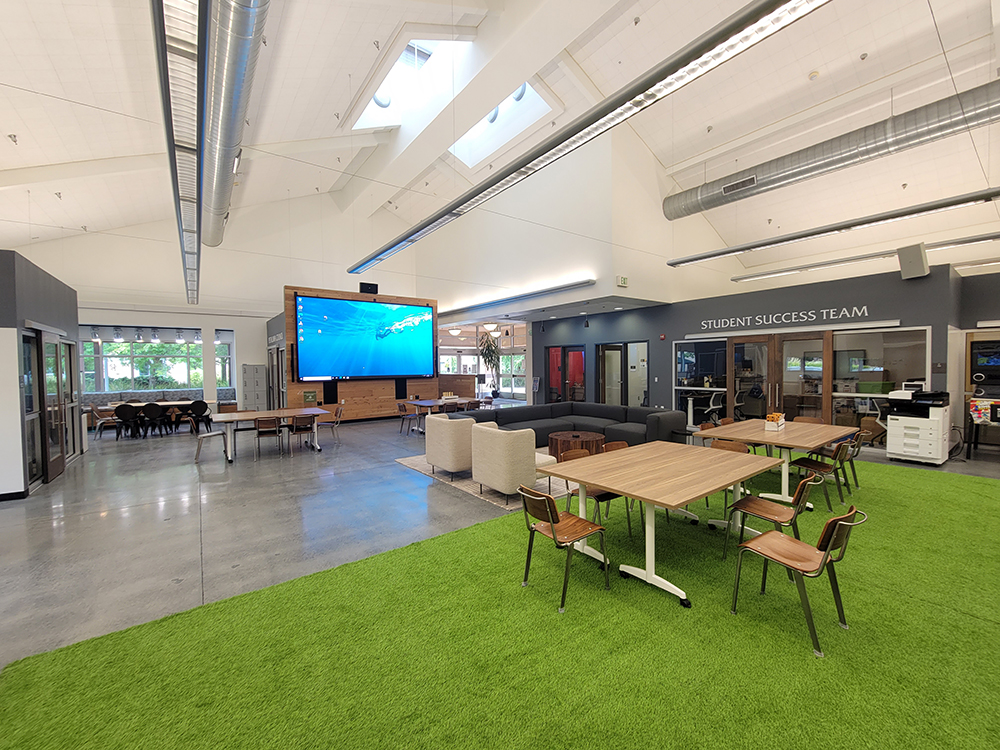
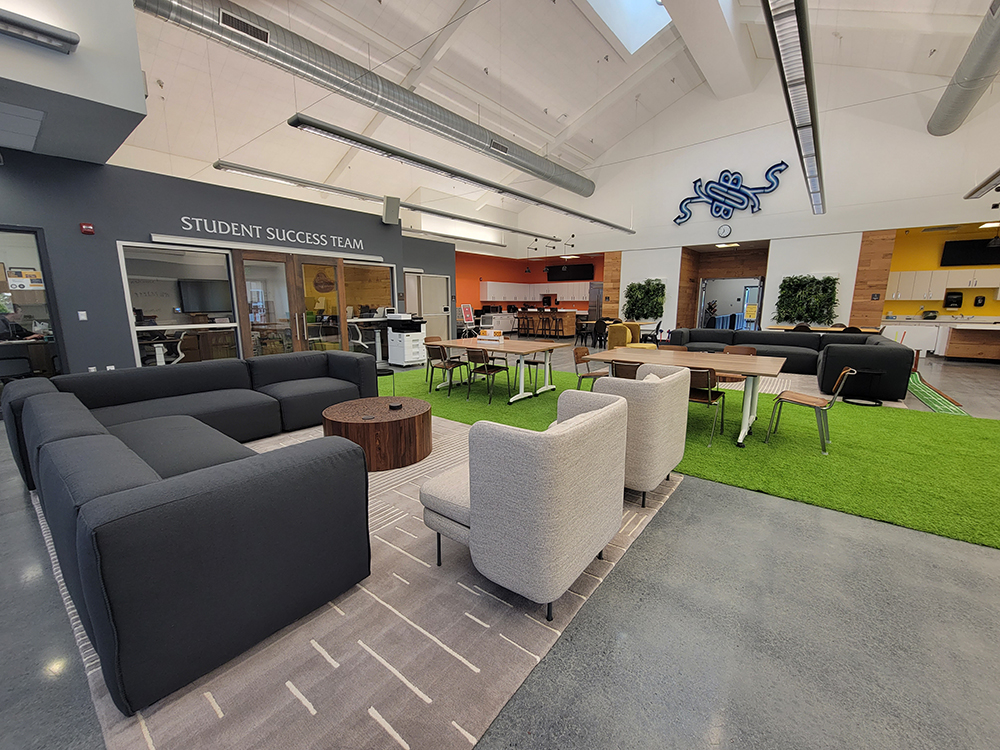
Large multipurpose room located in the Student Engagement & Success Center featuring a large 20’ media screen with a robust sound system, pinball machine, conference-style tables, chairs, couches, soft-seating and a student kitchen equipped with microwave, Pod/Carafe combo coffee-maker, large refrigerator/freezer, ice maker, cups, glasses, dishes, dishwasher, oven and double sinks. The sofa seating areas are not considered flexible furniture, and it is preferred activities are hosted by leaving the room as-is, or moving flexible furniture only. If your request for use of this space does not align with this intent, feel free to reach out to Angela Hamilton to strategize an approach that meets your needs.
- Total Capacity: 190
- Square Footage: 3180
Welcome & Connect Center Conference Room(s) 102 and 103
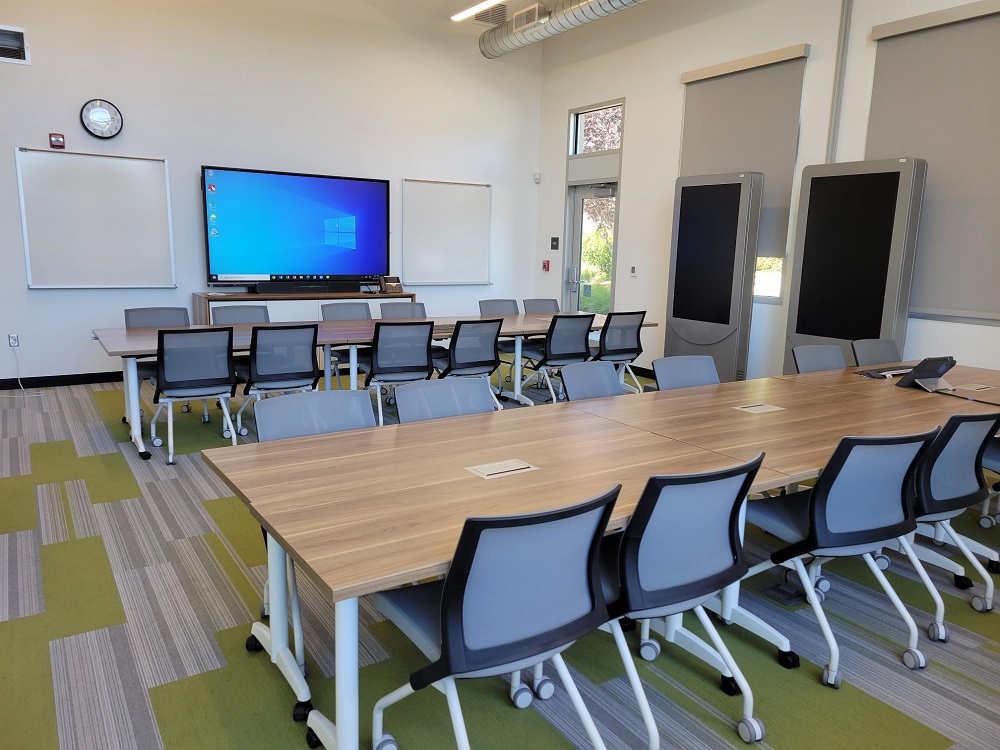
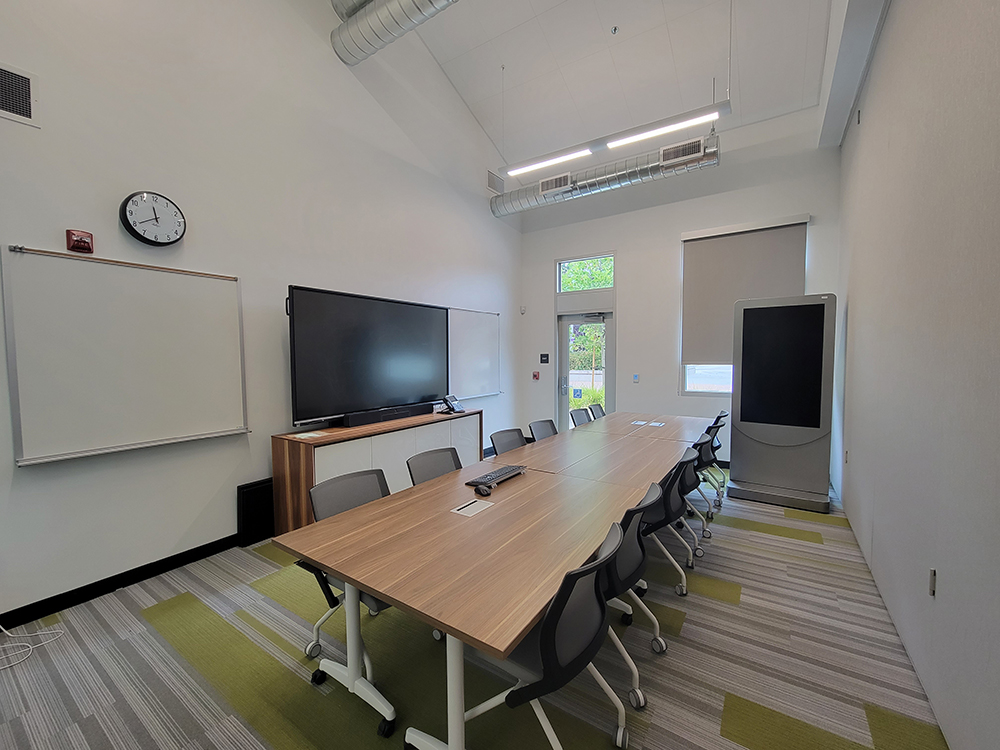
Two conference rooms that with prior approval and arrangement can be converted to one large room. Each room equipped with 84” IFP touchscreen computer featuring webcam and microphone (Zoom ready), white boards, conference tables & chairs, mini-fridge and phone.
- Total Capacity: 19 each room, combined capacity with removable wall is 38
- Square Footage: 281 each room, 562 combined
Gaming Center
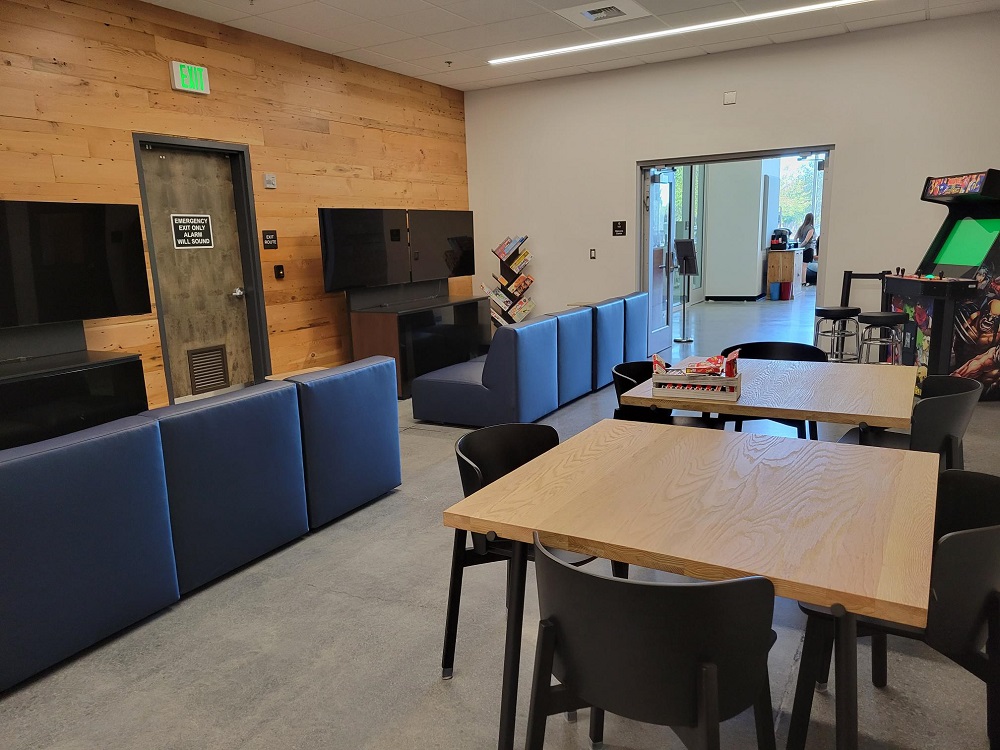
Room featuring couches with 4 – 55” gaming screens, Xbox X, PlayStation 5, Nintendo Switches and stand-up vintage video game machine.
- Total Capacity: 12
- Square Footage: 576
Outdoor Canopy
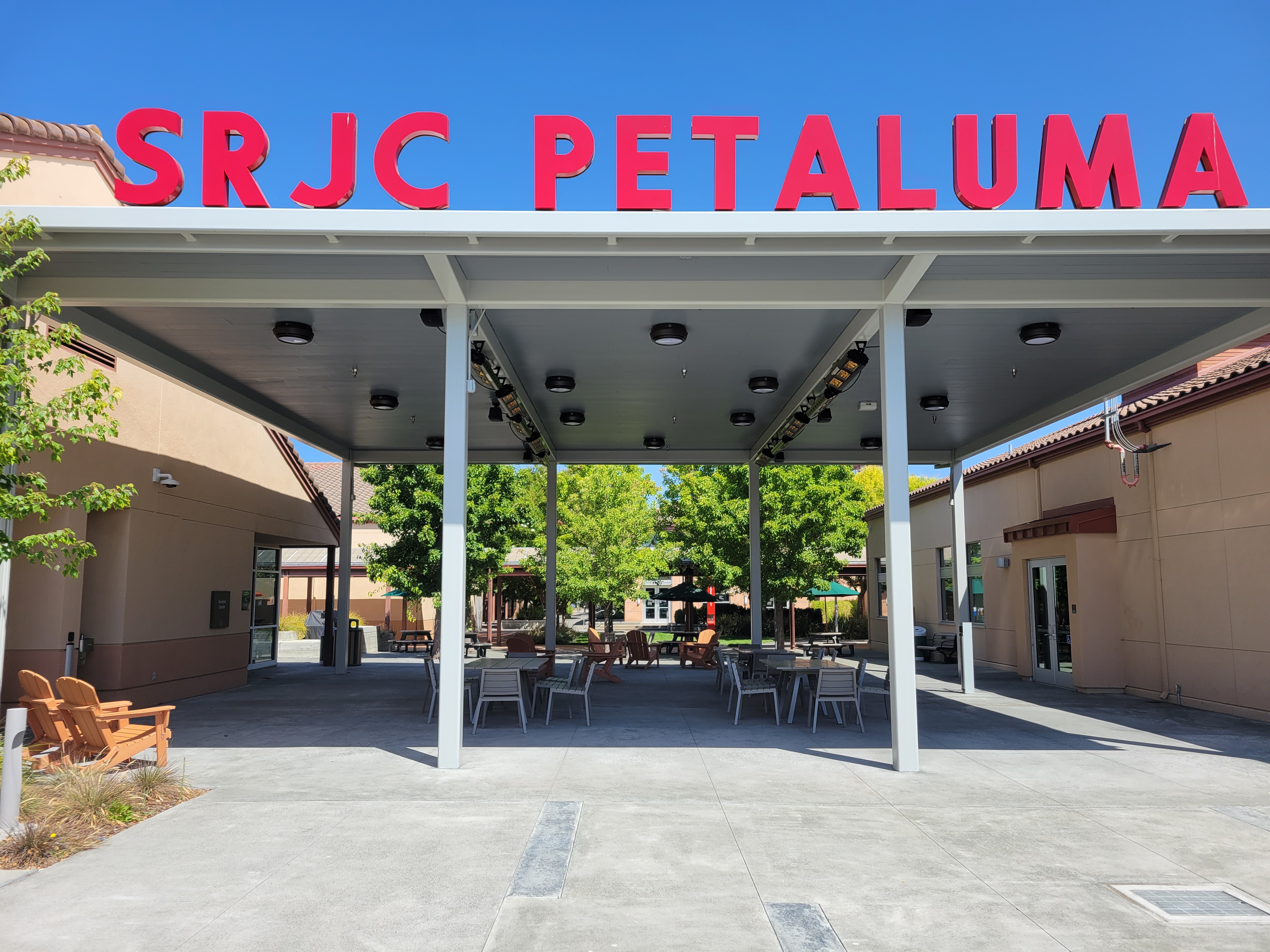
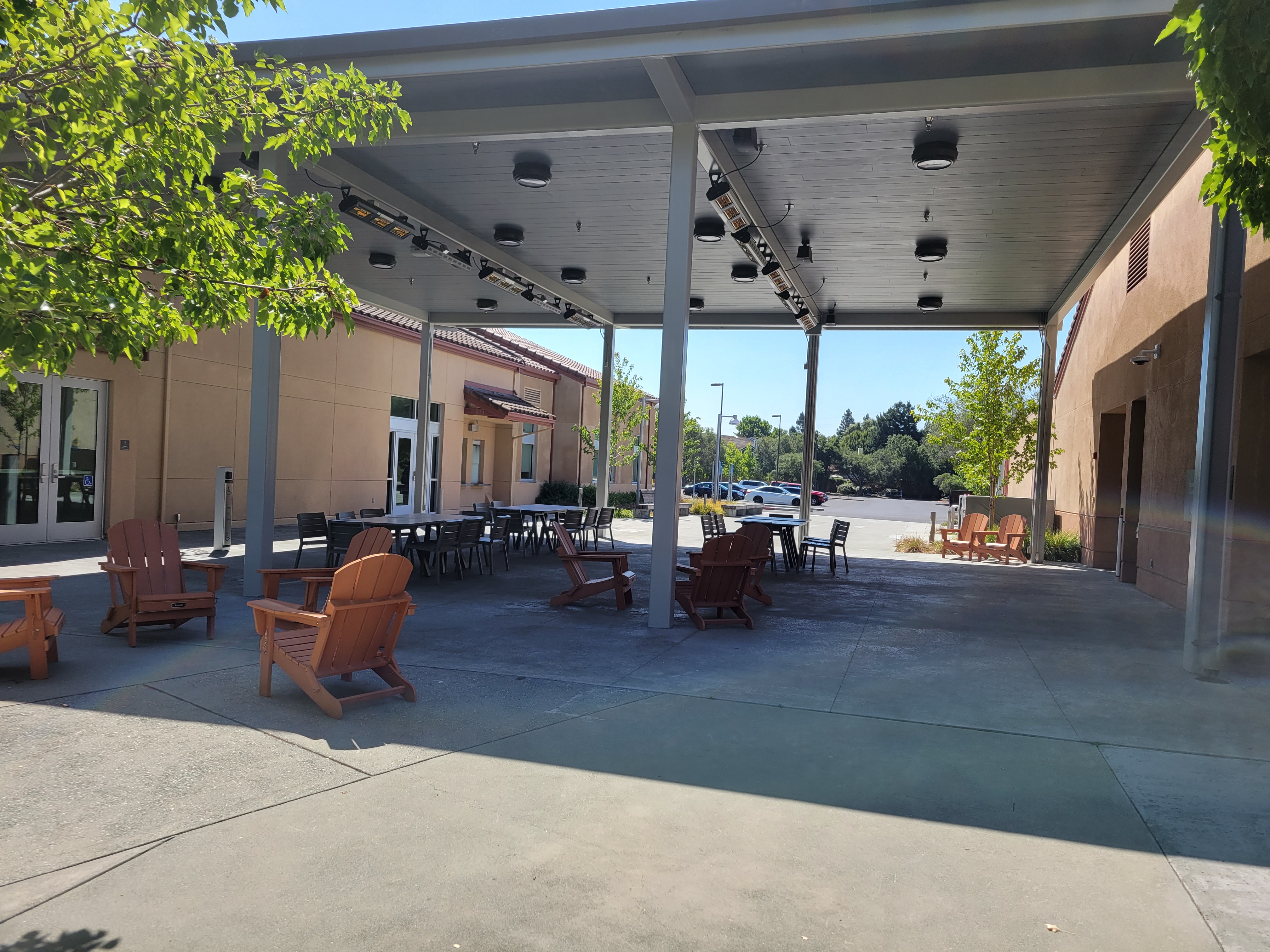
Large outdoor space with a covered patio and heaters located between the Student Center (500) and Indoor Café (400).
- Total Capacity: Not determined
Pop-Up Enterprise
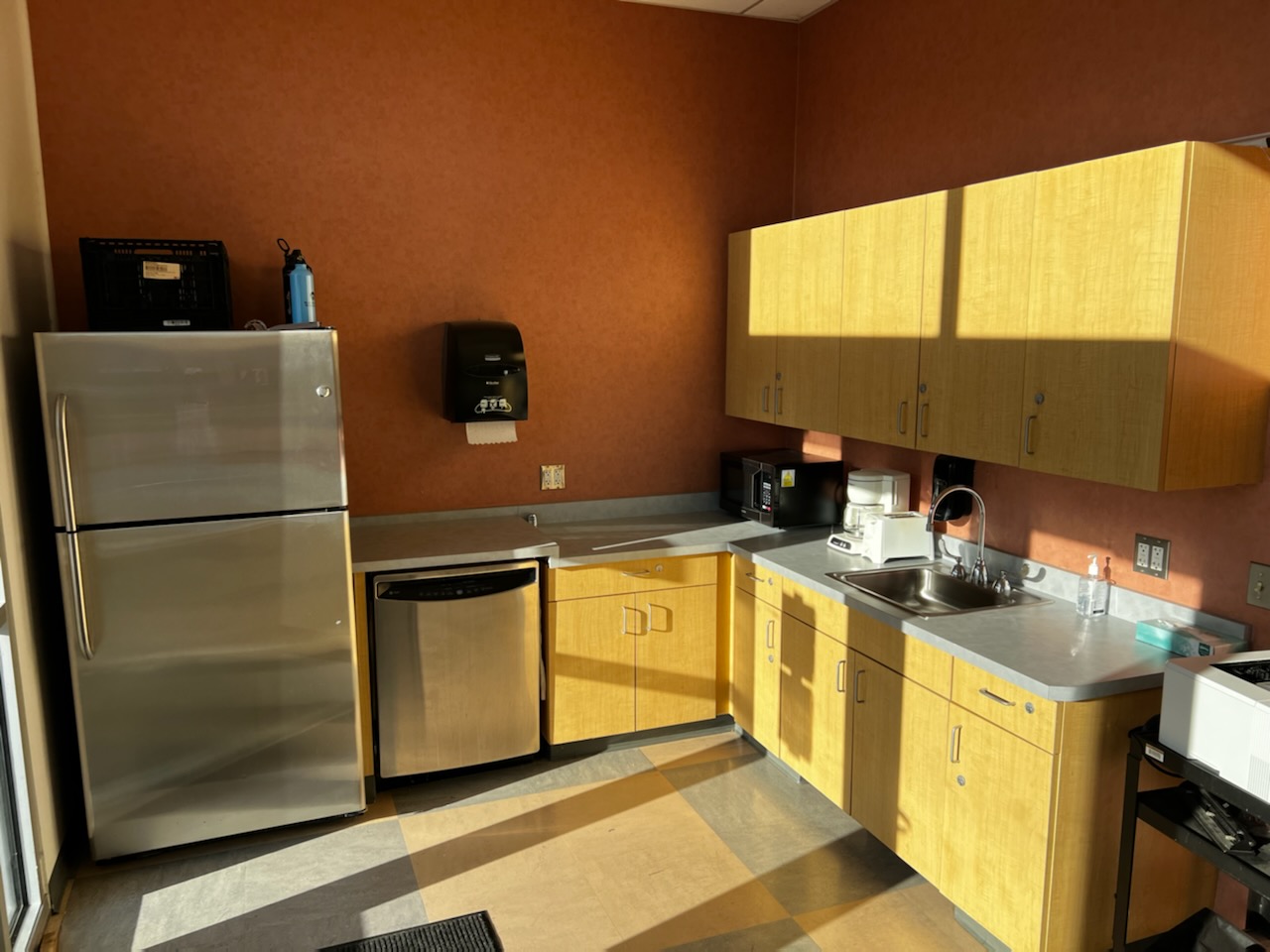
Small kitchen accessible from the Outdoor Canopy and Student Center containing a sink, dishwasher, microwave and refrigerator/freezer.
- Square Footage: 150
Indoor Café – Building 400
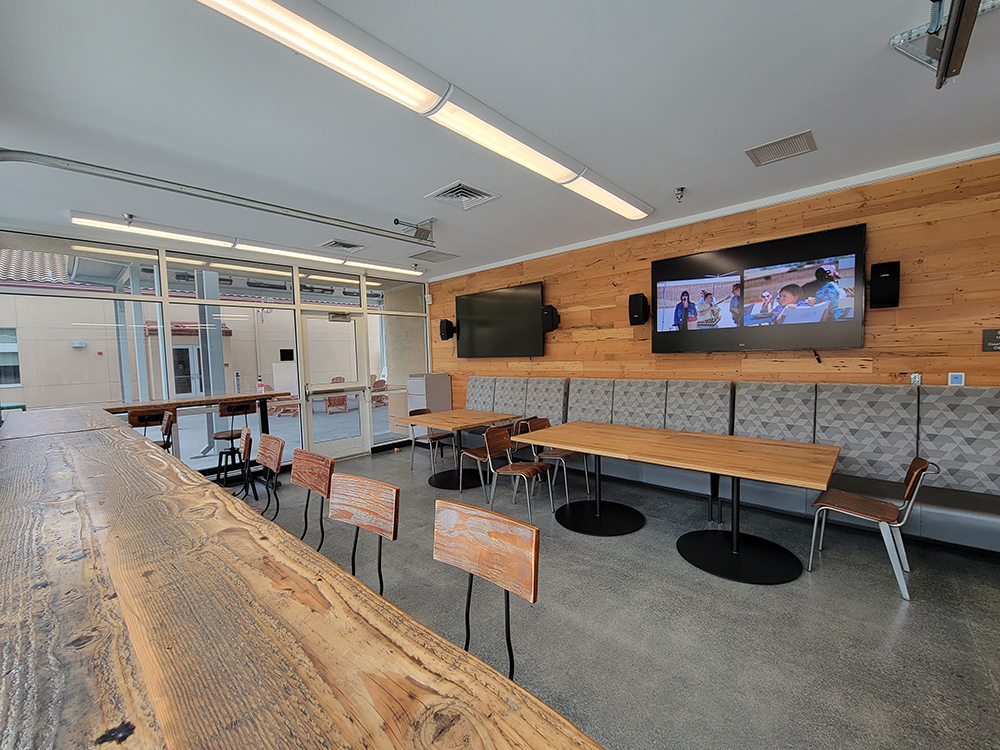
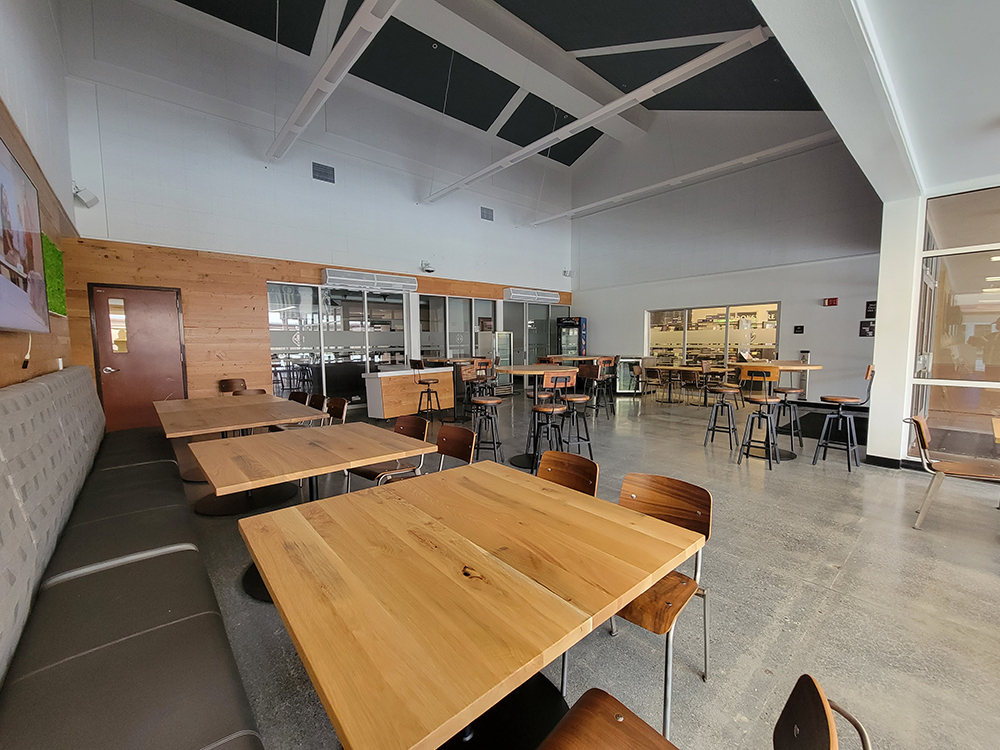
Indoor Café – Building 400 – Located in the Student Cafeteria featuring tables, chairs, bench style seating and bar height tables.
- Total Capacity: 70
- Square Footage: 1897
Outdoor Courtyard / Stage
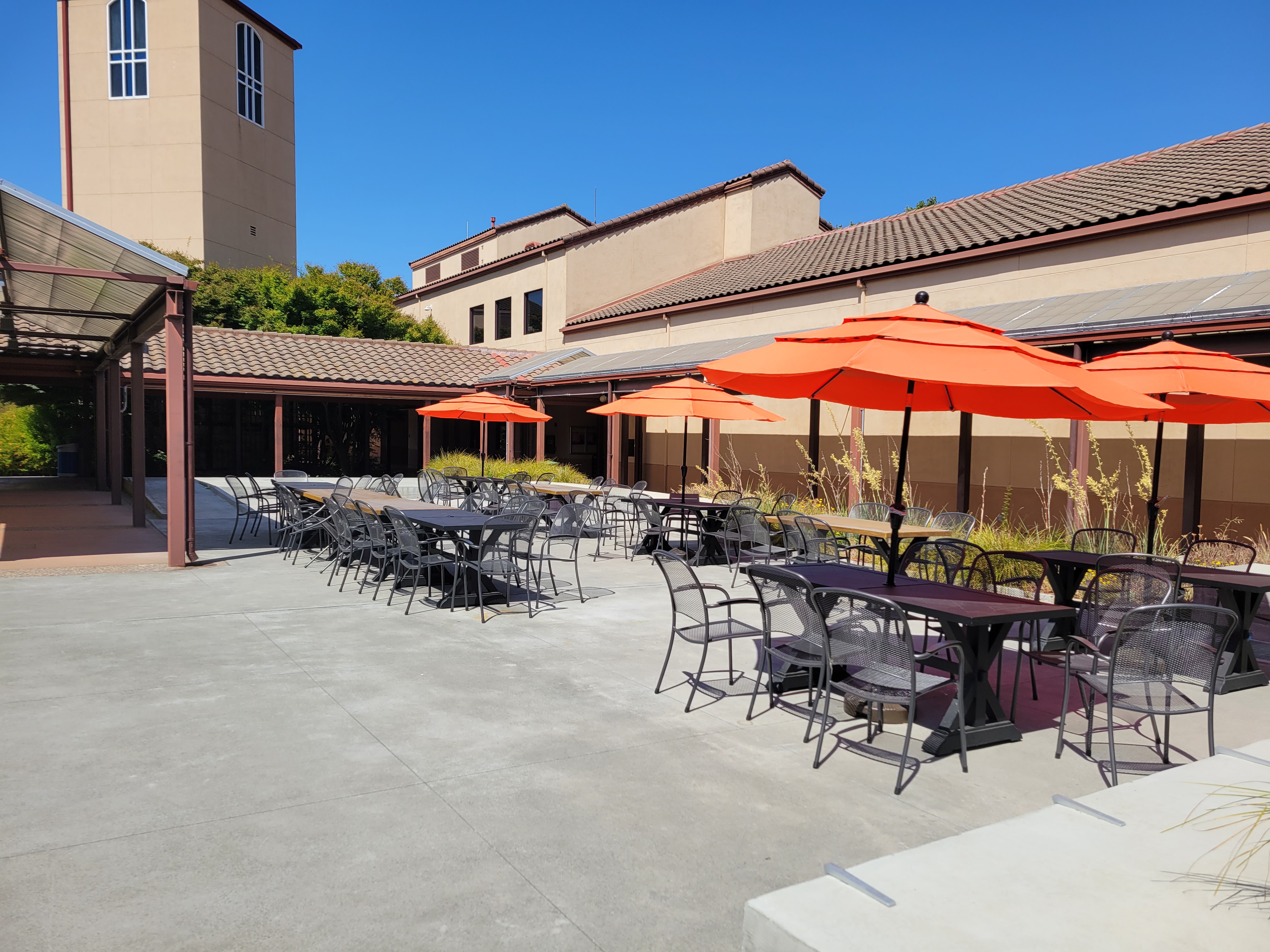
Large area located outside Building 400, equipped with several picnic tables and umbrellas.
- Total Capacity: Not determined
